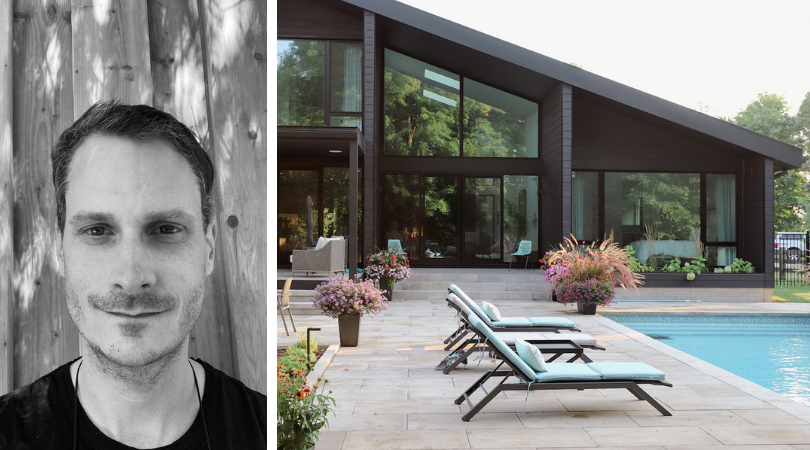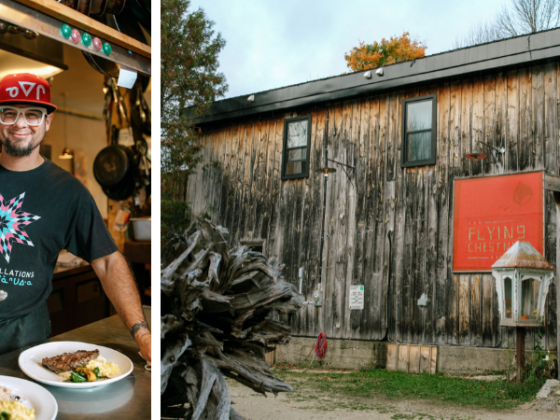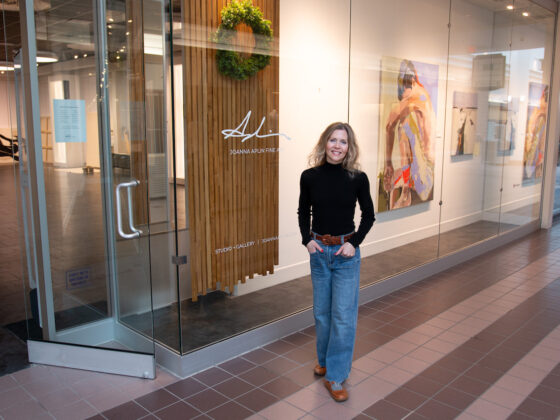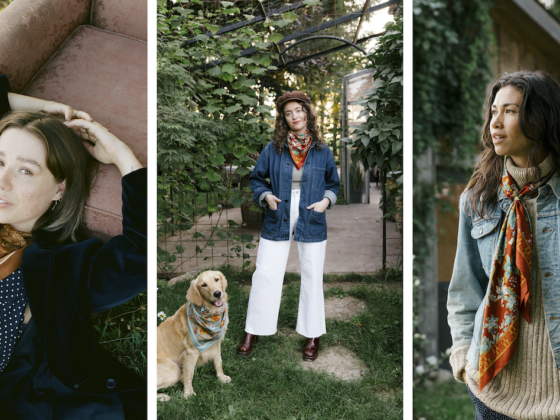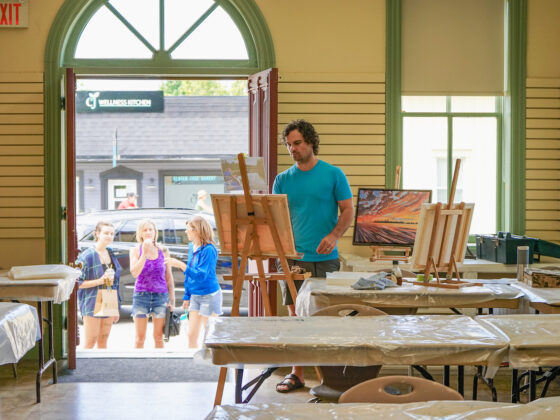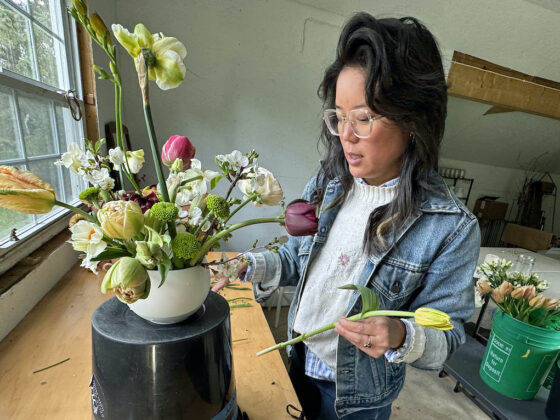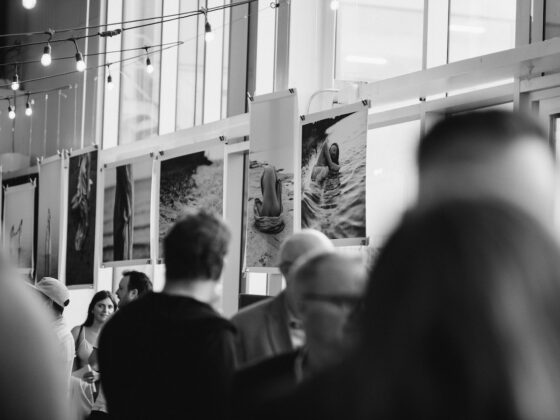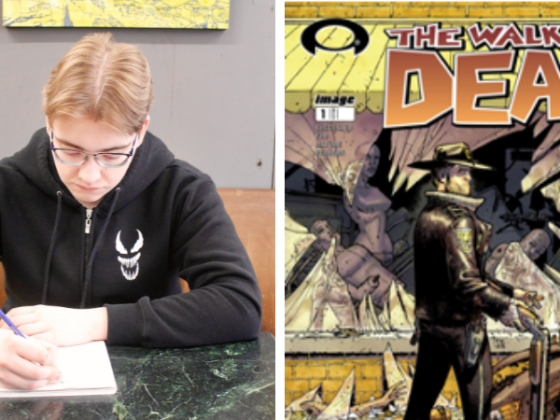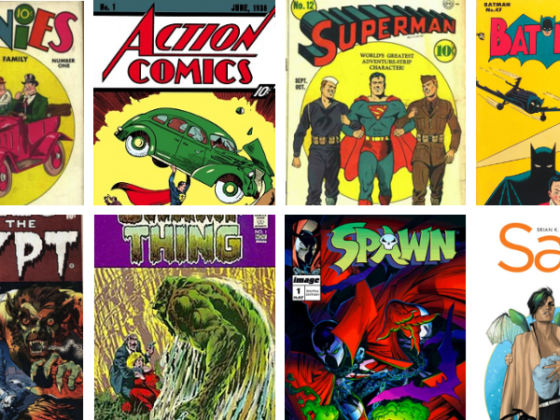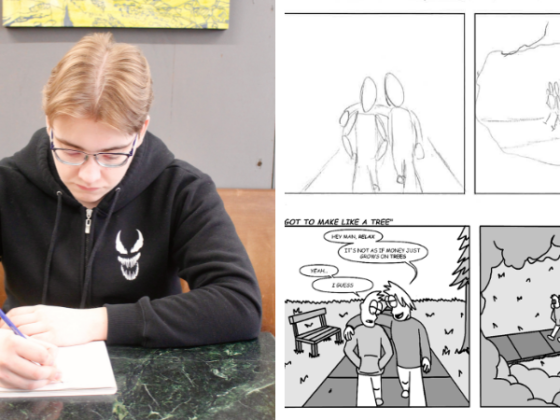I’ve always considered myself an imaginative person. I’ve written creatively since I can remember, taken up photography as an adult, and even dabbled a little in painting. But one thing I’ve never quite understood is the creative process of architecture and design. I can envision a storyline that doesn’t exist, but I can’t envision a space that hasn’t yet been created.
Just ask my partner, a landscape designer by trade – she will often suggest ideas for our house and yard, but I can never picture what she’s envisioning. I tell her to show me a picture. And she does. And then I get it.
I’ve always been fascinated by people with a mind for design. That’s the kind of intelligence that architect Kaegan Walsh has, and he demonstrates it through a diverse portfolio of architecture, furniture design, painting, and intentional land art. I’d seen his name recently popping up on some local projects, one of which is the new Georgian Bay Surf Club on Hurontario Street in Collingwood where he is helping design a gathering spot for local surfers.
Having grown up in Thornbury, he is thrilled to learn that people are surfing on Georgian Bay and reveals his first waves were caught in New York City – “a weird place to learn” he adds. He now splits his time between Toronto and South Georgian Bay but wants to continue contributing to this area and is putting his money where his mouth is. The Georgian Bay Surf Club project is a place that will bring more depth to Collingwood’s four seasons experience.
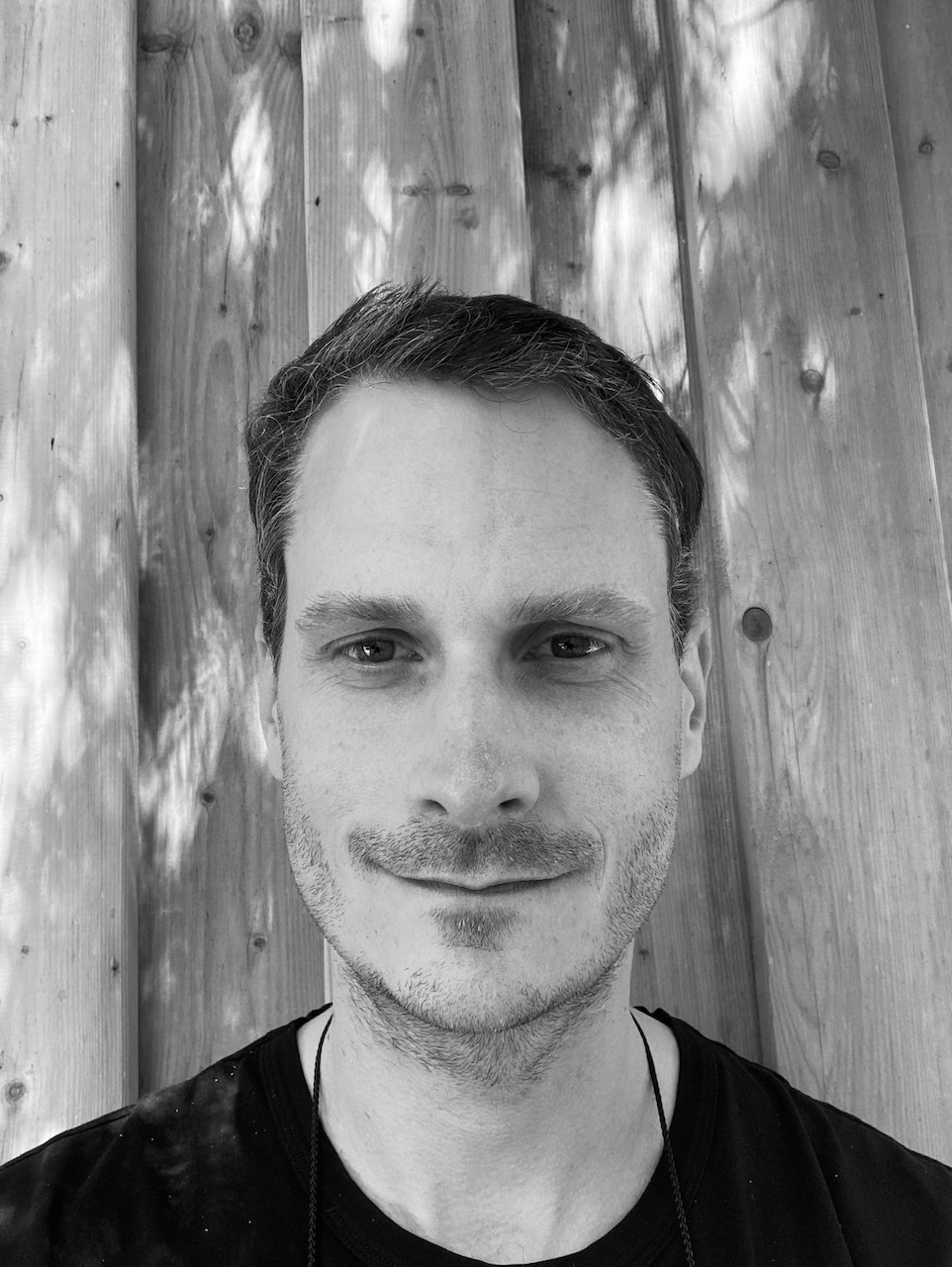
“I’m really excited about what the GBSC is doing because I think it adds more depth to the area,” he says and likens the spot to Saturdays in New York. “It’s a physical space for the local surf community to gather…I think it will be successful.”
He’s also working with The Pine on a project in Creemore. “I really like the idea of helping [the South Georgian Bay] area grow culturally, and I’m really excited about the collaboration with The Pine. They’re bringing influences from Asia and Europe to this area…I’d like to contribute to that architecturally.”
While the Georgian Bay Surf Club and Pine projects are currently in progress and won’t be realized for some time yet, you might have already seen Kaegan Walsh’s fingerprint in the residential sector of Thornbury, with a beautiful Millpond House a short walk from downtown. It was undertaken in 2022 and is great example of his artistic vision and process.
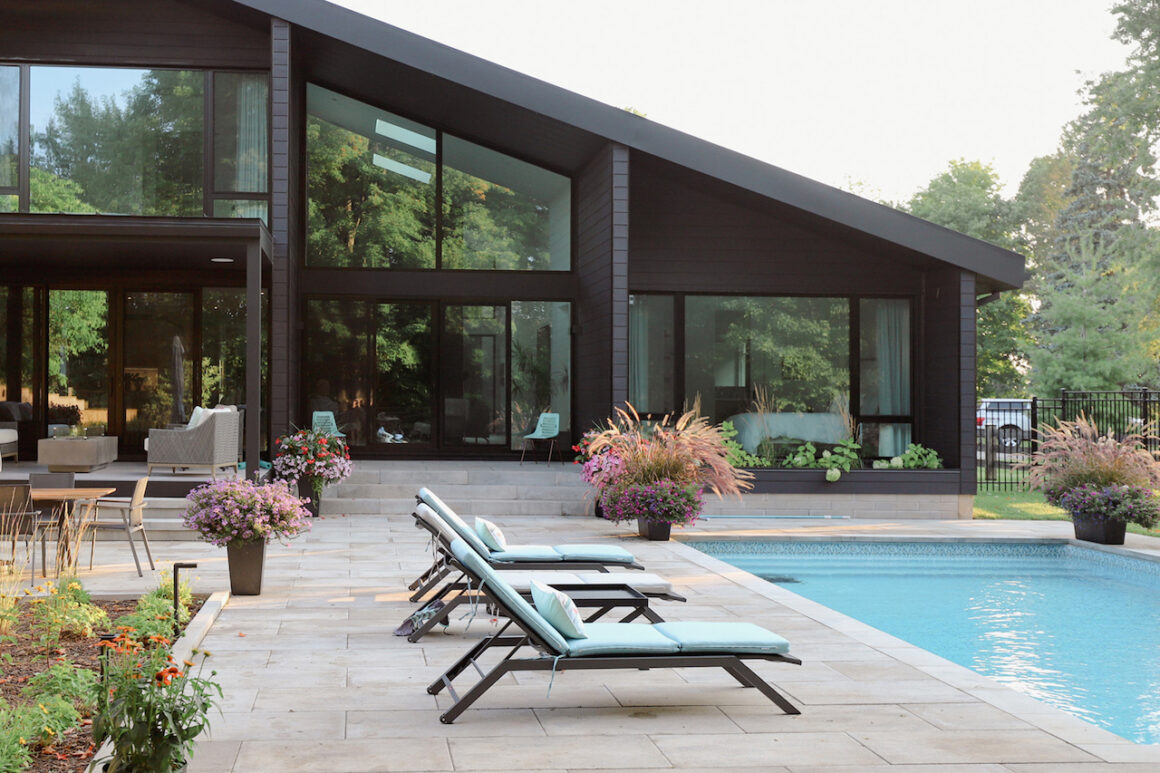
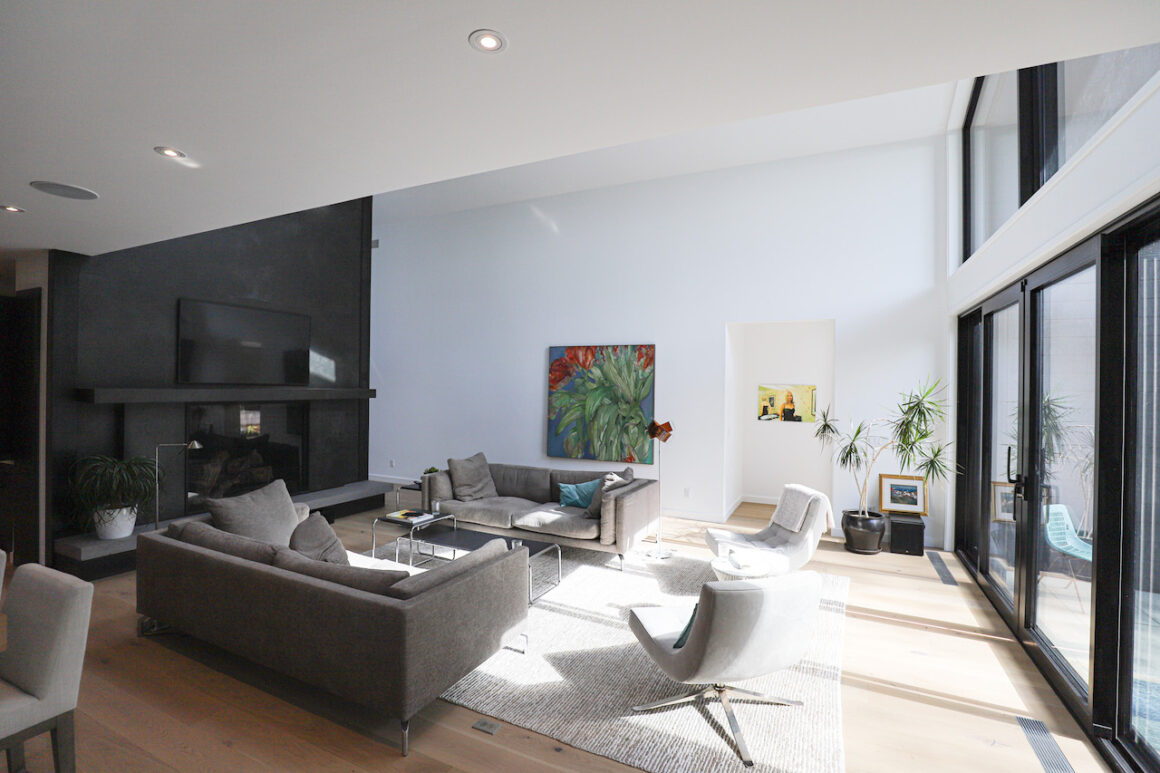
“My role is to curate ideas and to collaborate. I look at the design process as a collaborative one because it’s not healthy if it’s just one sided,” he says and notes that the Millpond House was a great example of a partnership with a shared vision.
“I wanted to keep things quite simple in terms of the form of the building,” he adds and decided to wrap the roofscape in a simple fashion that was pleasing to both Walsh and the owners. The pool was central to the design, and he worked with zoning and the Conservation Authority to ensure it could be included in the plans both aesthetically and functionally. “The creative process not only includes aesthetic choices but also practical zoning considerations. A lot goes into it,” he says “I definitely want to get a sense of what’s important to [the owners]. I look at them as an equal partner in the creative process.”
Besides the Millpond House, Walsh has a number of notable projects in his portfolio including the Bau-Xi Gallery, Ferox Winery, and Chicora House, which was recently featured in the Globe & Mail.
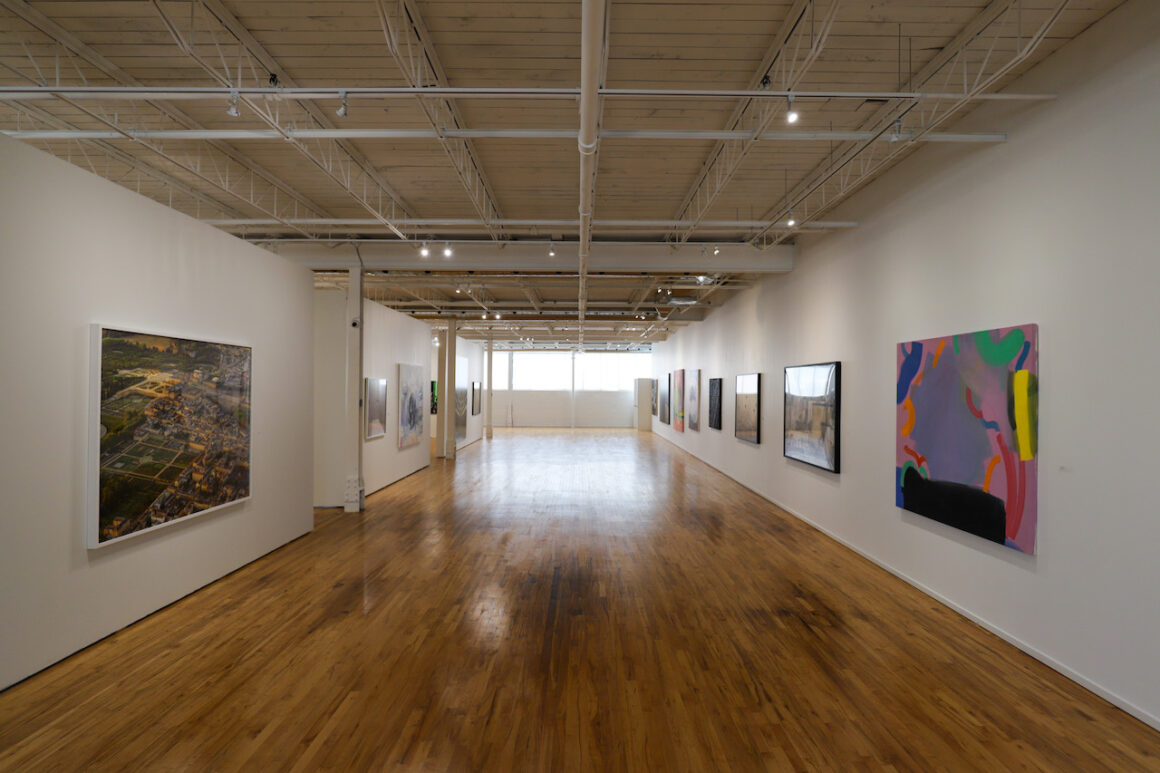
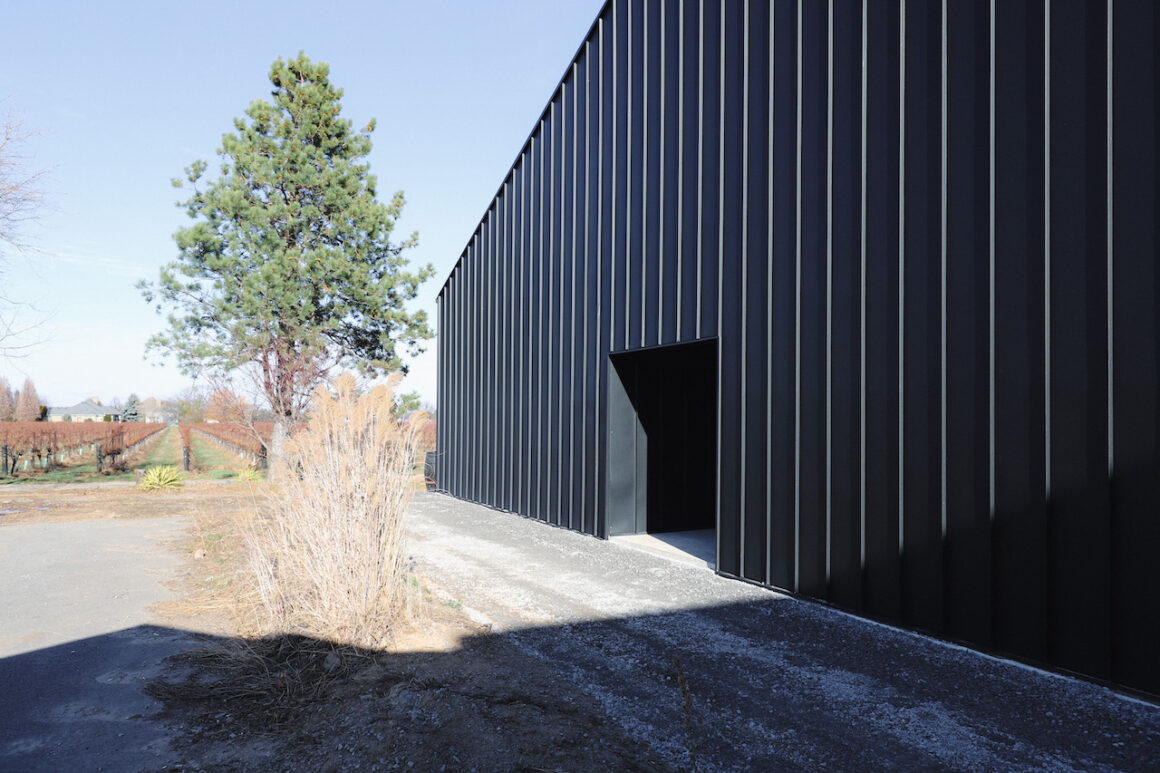
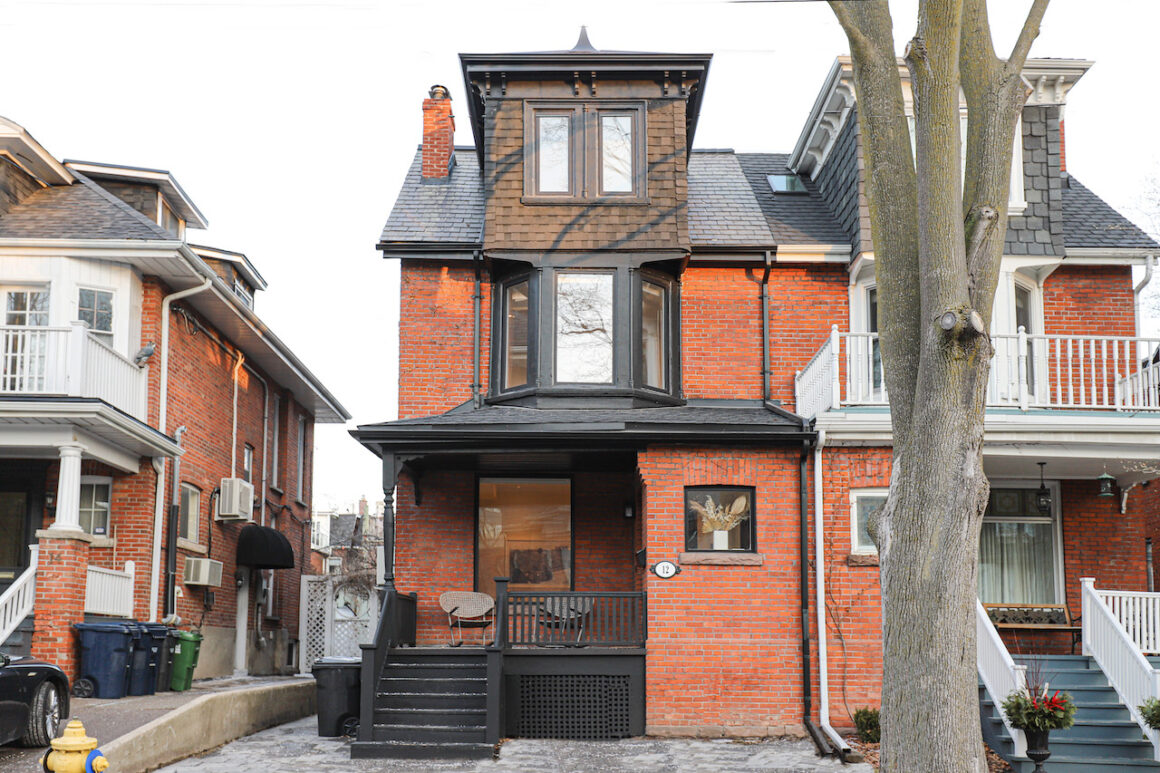
That he became an architect is fitting given his creative bent, but his background in environmental science had him on a different trajectory until he realized that the post-grad architecture program at University of Toronto didn’t require an undergrad in in architecture. His true calling had revealed itself with a career path that combined the skills and creative elements he had been fostering from a young age. His father was a builder and had instilled in him the basics of construction, his creativity enabled an innovative approach to design, and his training in architecture was the final piece. Even his environmental science studies have shown up in his work.
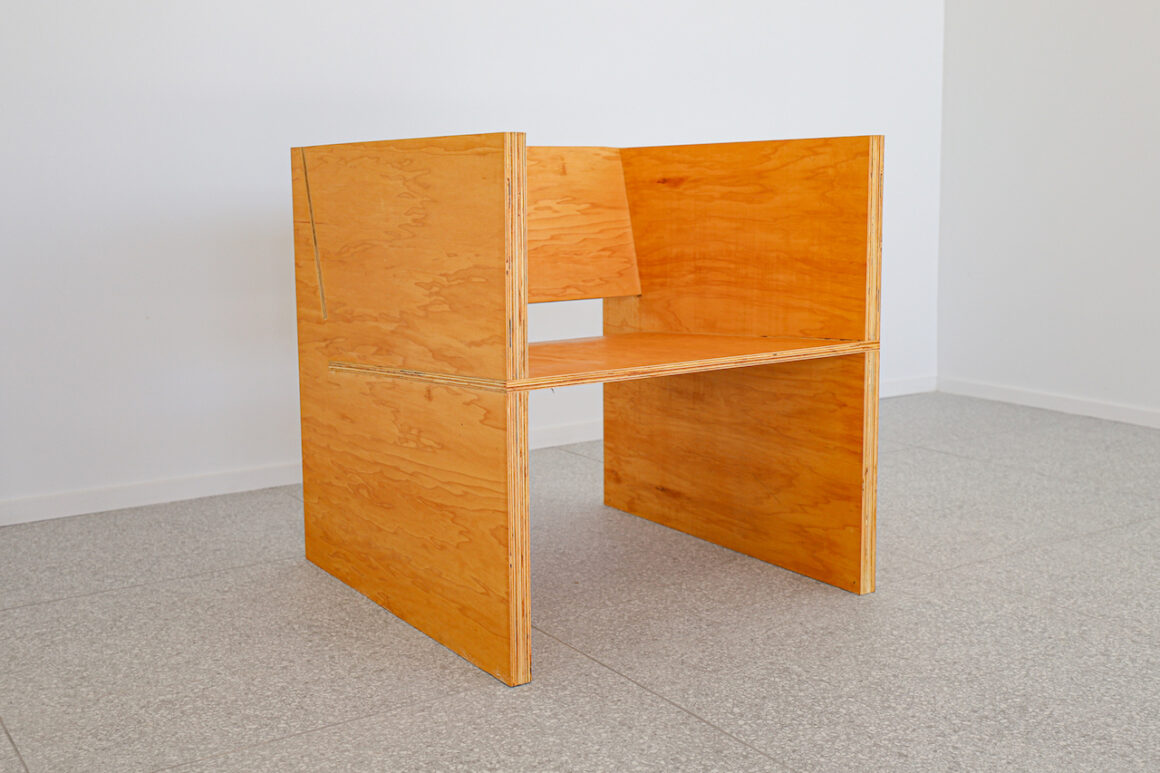
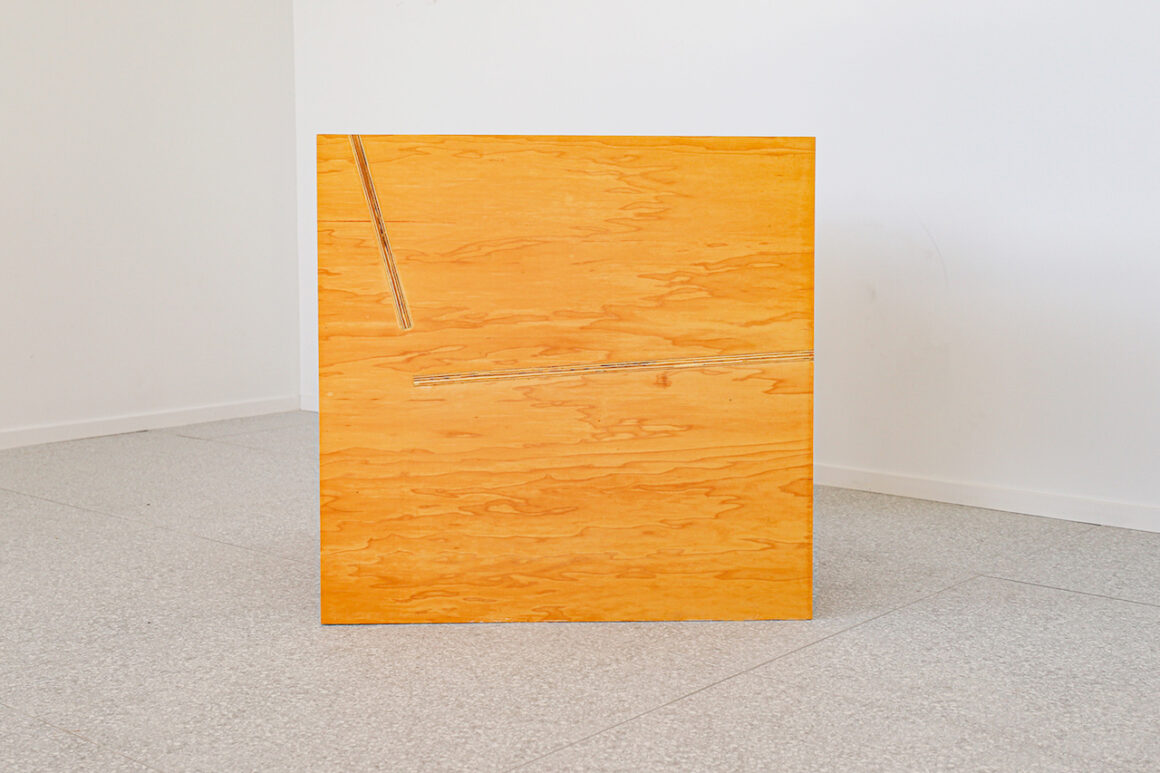
The Provenance Art Project, which he refers to as “unintentional land art,” are metre wide “concreate cubes or ‘abstract boulders’ intended to mimic the natural boulders deposited by glaciers in the region during the last ice age, and highlight the power and impact human civilization has on the natural environment Each mix of aggregate consists of a unique collection of stones that can be traced back to a specific location in the natural landscape. In this way the aggregate acts as a fingerprint by which the geologic birthplace of a concrete structure can be found.”
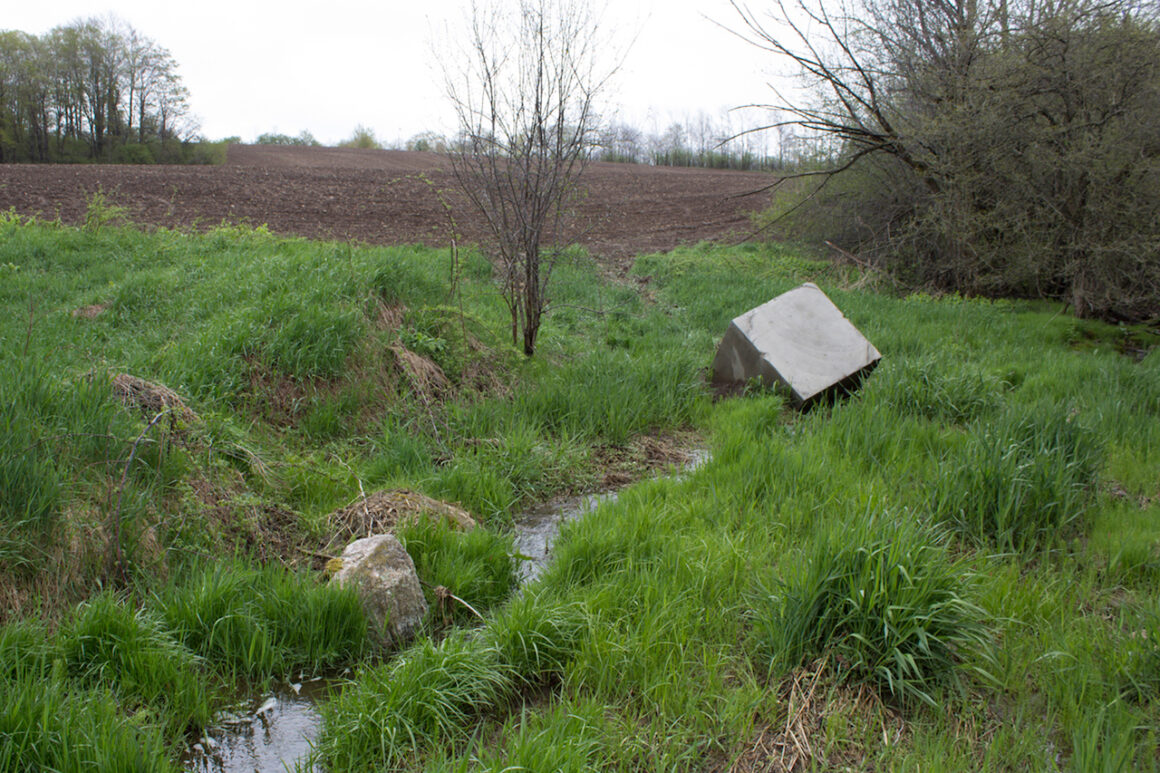
Walsh’s acrylic paintings are another vehicle to channel his artistic expression and help keep him innovative in his design. They are a little more forgiving than architecture, which doesn’t lend itself to error.
“With architecture, you need to be very precise and down to the millimeter,” he says. “I’m learning every day, and always will be. I’ve heard it said that you need to live to be one-hundred-and-fifty to be an expert architect because you’re always learning, every project is so different. Anyone who puts themselves forward as a master architect is lying.”
I could say the same about writing and photography. And really, it’s silly to ever think of oneself as a master in the art of creating anything. There’s so much to learn and every project is so different. The variables are constantly in flux and there are different perspectives in collaboration each time. The best thing creatives can say is that they still have the passion and drive to challenge oneself and be innovative, that there is still gas in the tank, and they can remember why they got into this kind of employment in the first place. With Kaegan Walsh, it’s simple: “I came into this career wanting to make things,” he says, “and it’s been a great venue for that.”
If you want to see the things that Kaegan Walsh has created, go see his portfolio at kaeganwalsh.com
Words by Jesse Wilkinson
Photos provided by Kaegan Walsh

